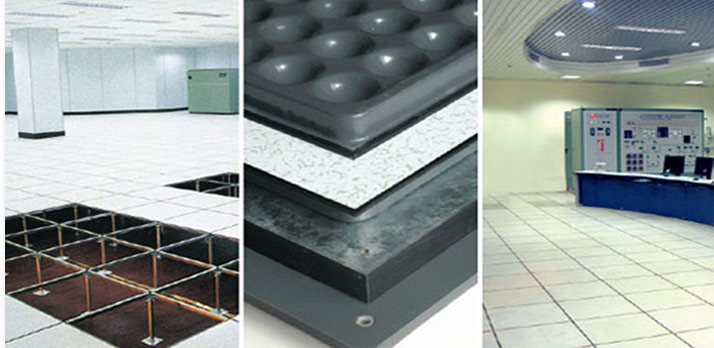 |
 |
 |
 |
 |
 |
 |
 |
 |
 |
 |
 |
 |
 |
 |
 |
 |
 |
 |
 |
 |
 |
 |
 |
 |
 |
 |

|
 |
 |
Laminated Flooring System
(Rigid Grid Type):
Laminate Tile :
Kebao steel cement tile is made out of high grade cold roll steel
sheets, available in 600 x 600mm & 610 x 610mm size, in30mm & 35mm
thickness. Top & bottom plate joint with 100 spot welding & cavity
is filled with light weight cement for solid load baring capacity.
It is coated on all sides with epoxy powder coating for long life.
Top finish is with high pressure antistaticlaminate or PVC. Four
edges are cover with black conductive edge beading for conductivity.
These tiles are placed on to the steel understructure pedestal &
stringer (rigid grid type) at required height. Finish surface is
anti-skit for walking comfort & safety. It is fire rated non-combustible material. Available in Different
models to suit low & high weight requirements. The system is fully access able & panels can be change anywhere in any direction.
This product is ideal for control room, server room, laboratory’s,
HUB rooms, switch room, UPS rooms, etc…
Bare Flooring System (Corner
Lock Type)
Corner Lock System
:
This system is the modern concept in the flooring for large
high-tech open offices for managing different services (data, power
& voice cables, fire pipes, under floor A/c systems, etc…). The
system consists of steel cement tile, steel pedestals & PVC cap.
Panels are made out of cold-roll steel sheets which are punched;
spot welded & epoxy powder coating. Inside of panel is filled with
formed cement. Holes are made at four corners for locking the tile
to the pedestal with screws from top. Anti-vibration caps are placed
between the pedestal top tile for walking comfort & low noise.
This system can be
directly installed on the RCC slabs in new building with the minimum
height as low as 100mm to save the space & accommodate all services.
Floor covering can be done by carpet or PVC tile. This product is
suitable for large open offices.
Net Floor System :
This is an advance access floor system to manage the different
cables running through out the office in a systematic way as per the
workstation design. The thick steel trays with the top cover of size
100mm or 150mm wide are installed between the access floor panels on
to the pedestal.
All service cables such as voice data power are run
systematically through this tray. Isolation of power & data is
possible by putting two rows at a distance. Installation and
maintenance can be done by opening the flap from top without opening
the access floor panel. Conventional way of cable trenching &
junction boxes can be avoided by using this system in less cost &
time. Panels & trays are fixed on aluminum die cast pedestal, low
lock type with anti-vibration cap between
the tile & pedestal.
This system can be directly installed on the
RCC slabs in new building with the minimum height as low as 100mm to
save the space. Top finishing can be done by carpet or PVC tiles.
All other technical features are as per the corner lock system.
This
product is suitable for large open offices.
Wood Core & Calcium Sulfate
Flooring System
Wood Core :
This is the light weight system mainly used in the area where
the self load requirement is specified less. Wood core tile gives
good walking comfort & reduces the foot step noise. The panels are
made out of high density chipboard; bottom finish is 0.5mm G. I. or
aluminum sheet & top finish with antistatic laminate or PVC. Four
sides are covered with conductive black PVC stripes. In case of bare
panel top & bottom both sides are covered 0.5mm G.I. / aluminum
sheet. The panels are rested on rigid grid system (steel pedestal &
stringer). Bare panel can be finish with antistatic carpet/PVC
tiles.
Calcium Sulfate :
These panels are made out of high density calcium sulphate material
bonded with raisins, provides excellent load baring capacity & very
high fire resistance. The calcium sulphate core panels is finished
with antistatic laminate or PVC on top & bottom covered with 0.5mm
G. I. sheets, four sides covered with conductive black PVC stripes.
The self load of the system is high compare to wood & steel floors.
Calcium sulphate access floor systems are ideally used in the area
where the fire requirement stringent such as oil refineries, gas
stations, offshore platforms, etc…
Click
here to view Specification of Wood Core & Calcium Sulfate Flooring System:
|
|
|
Home |
Company Profile |
About Kebao |
Our Products |
How to Install |
Usage |
Specification |
Accessories |
Inquiry |
Contact Us |
 |
 |
 |
 |
 |
 |
 |
 |
 |
 |
 |
 |
 |
 |
 |
 |
 |
 |
|
|
|